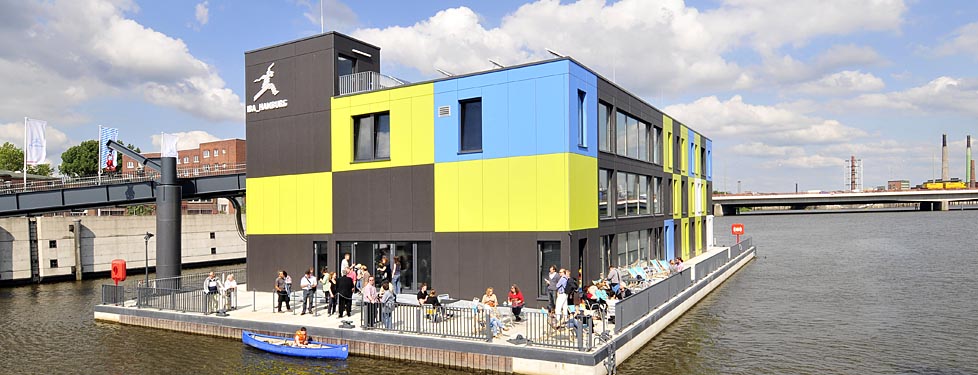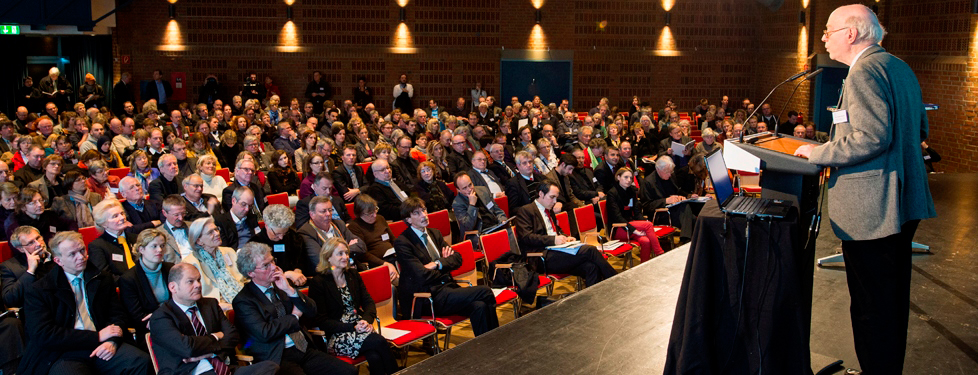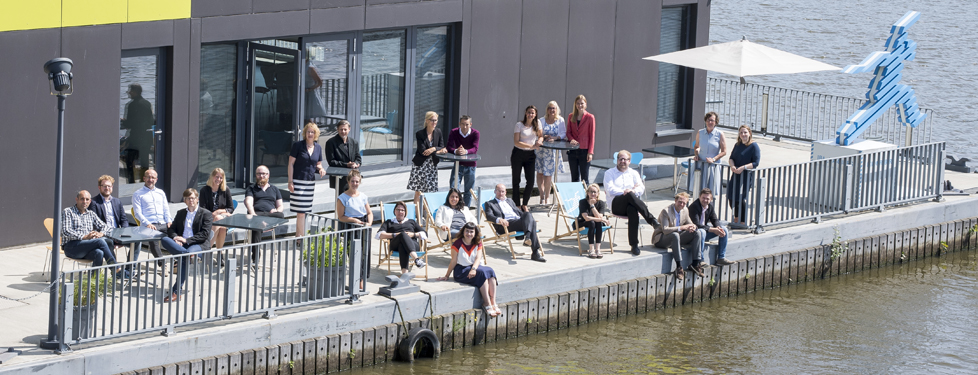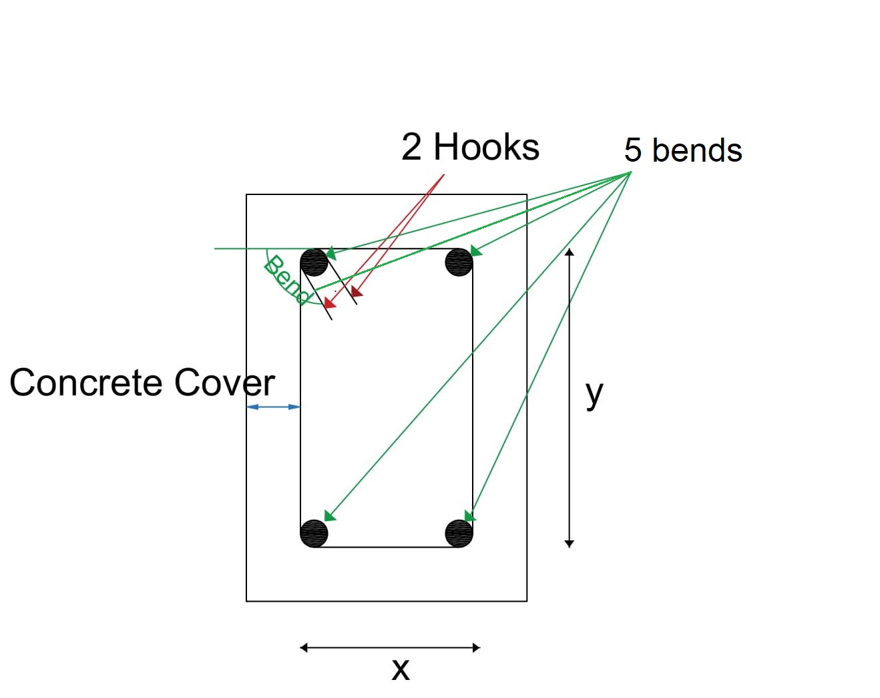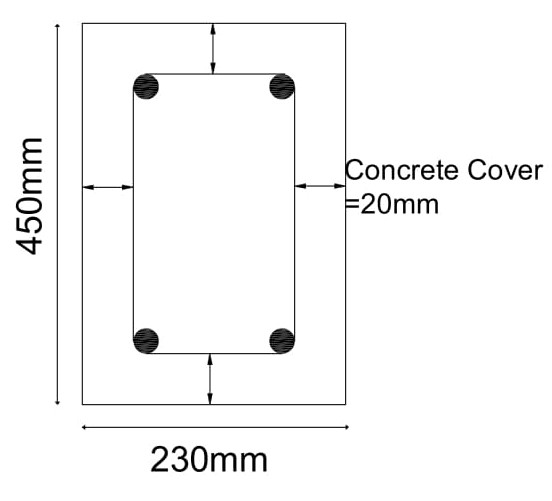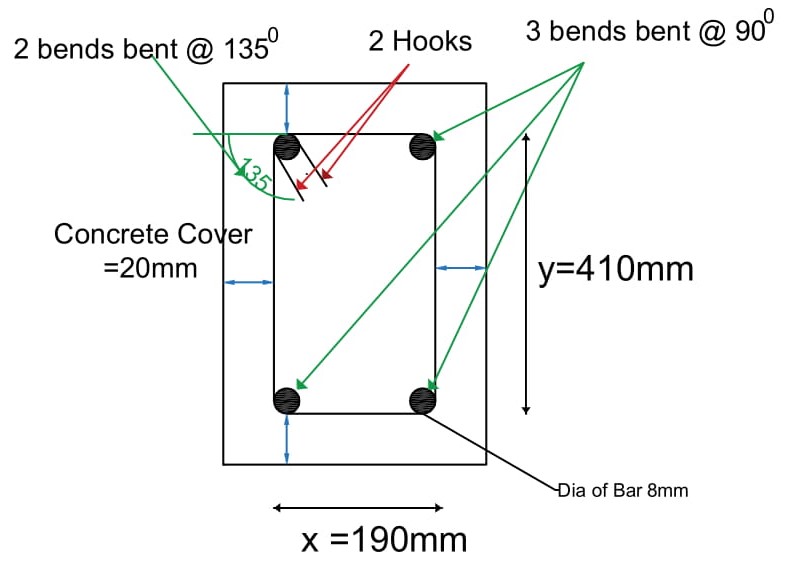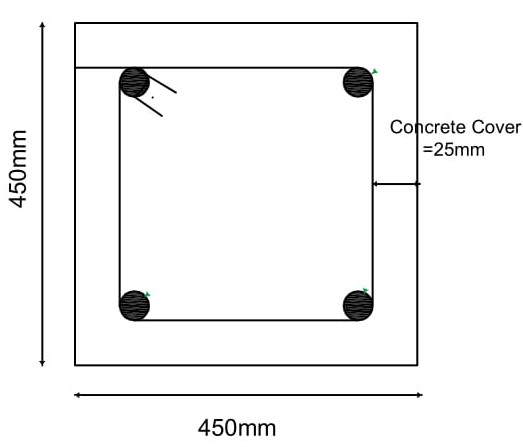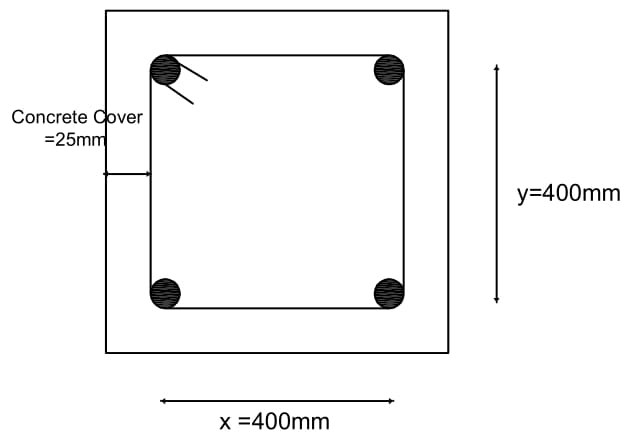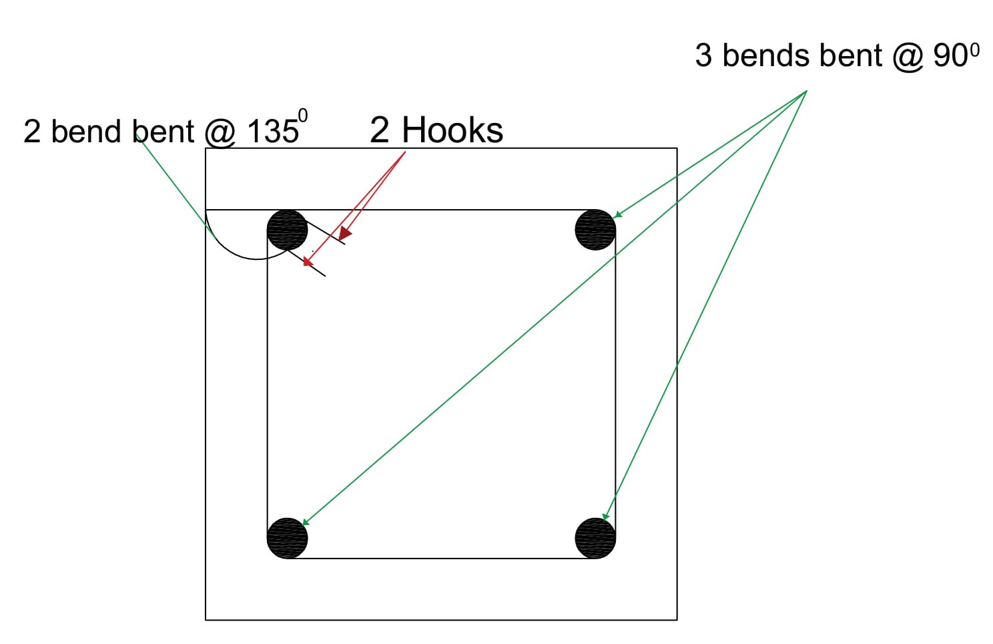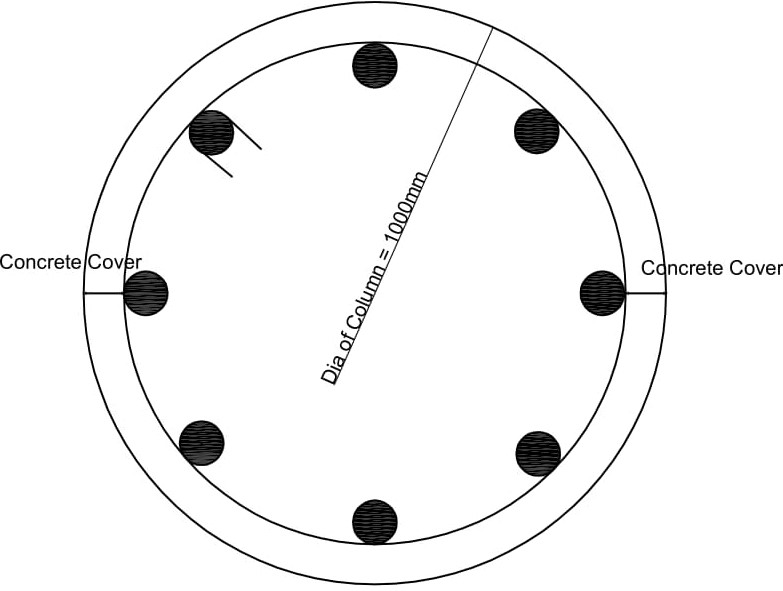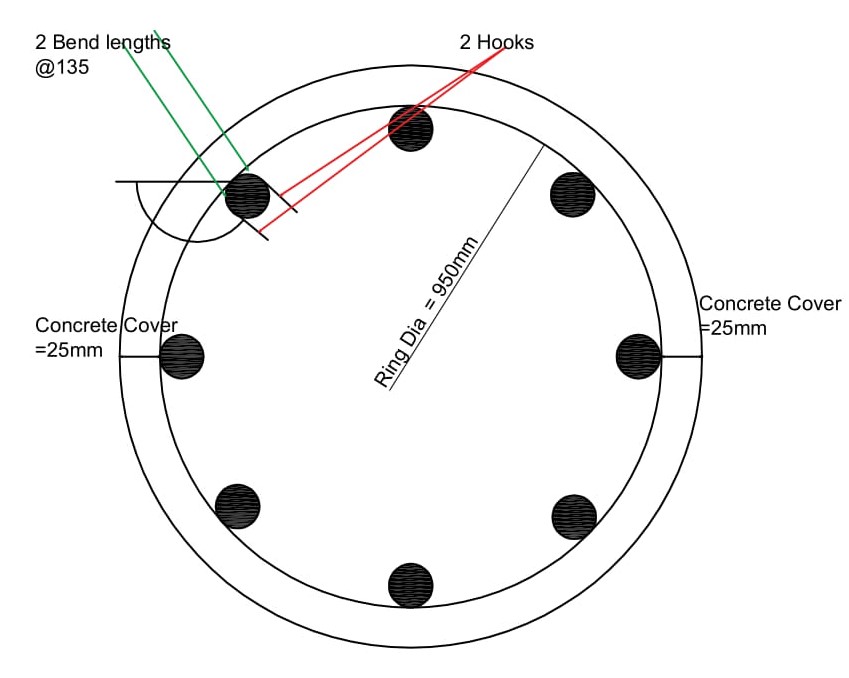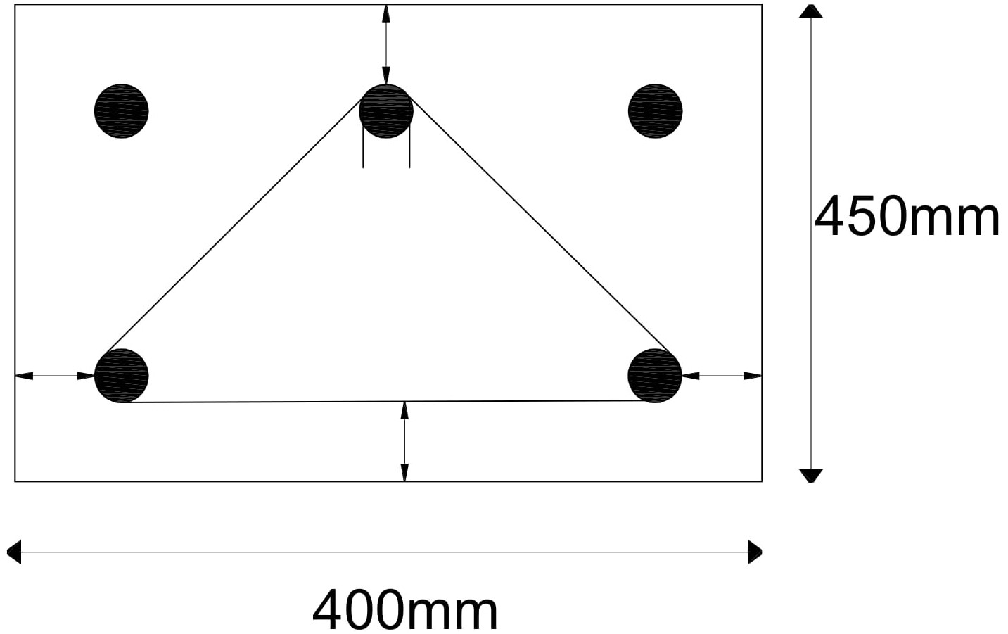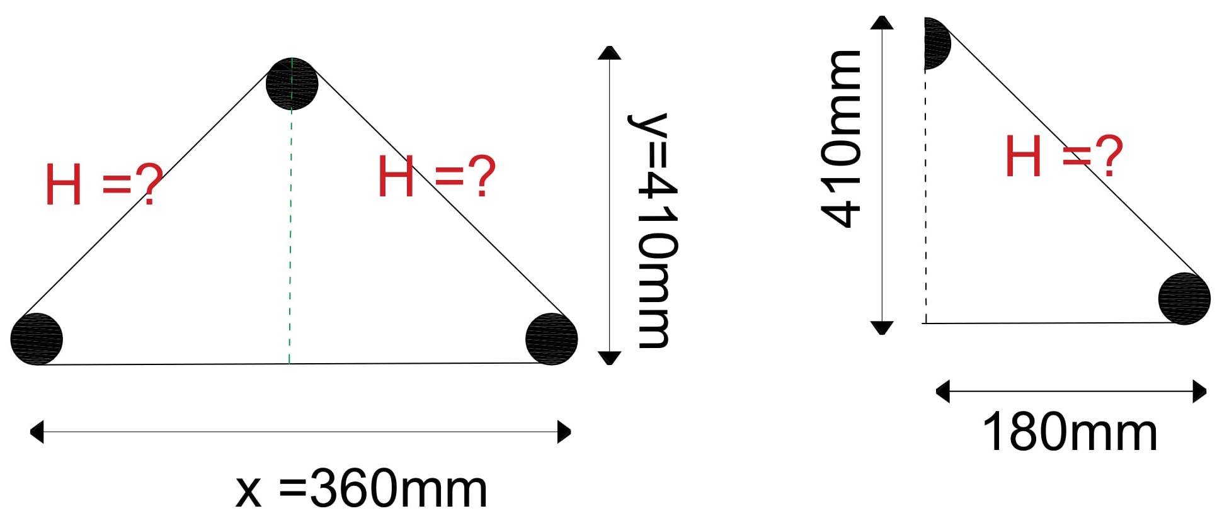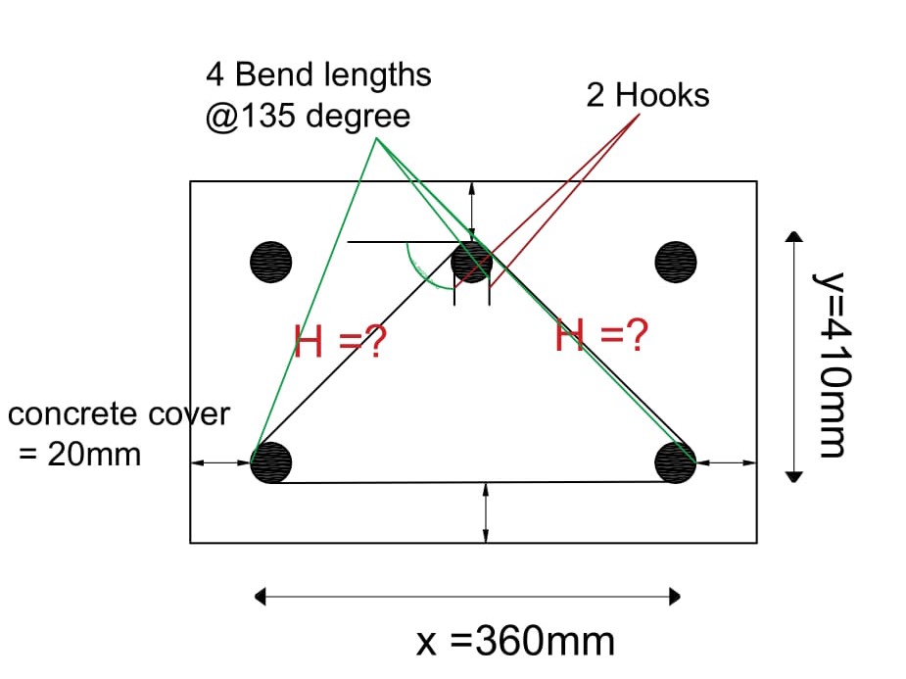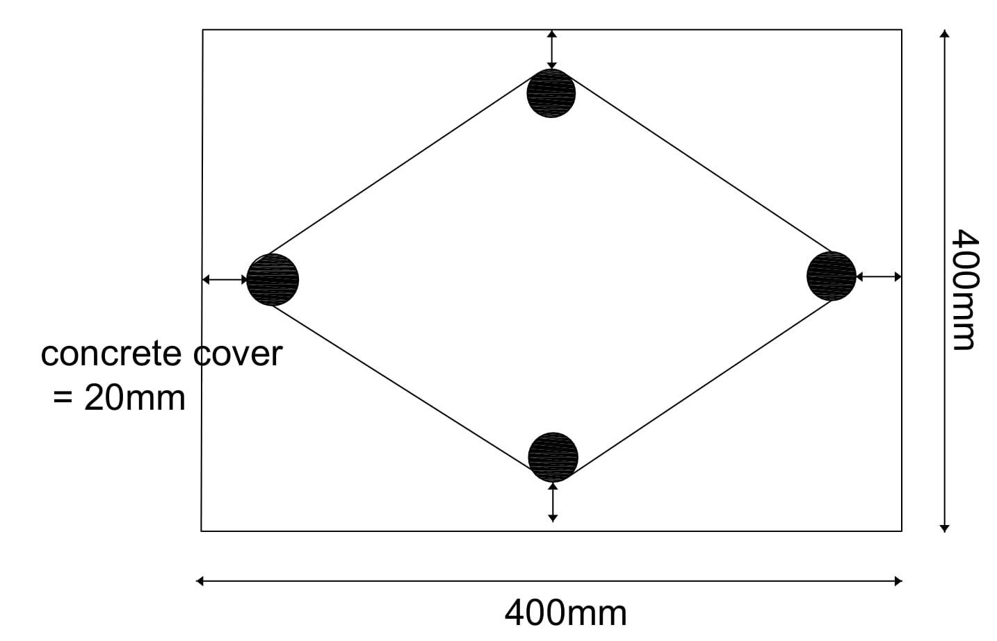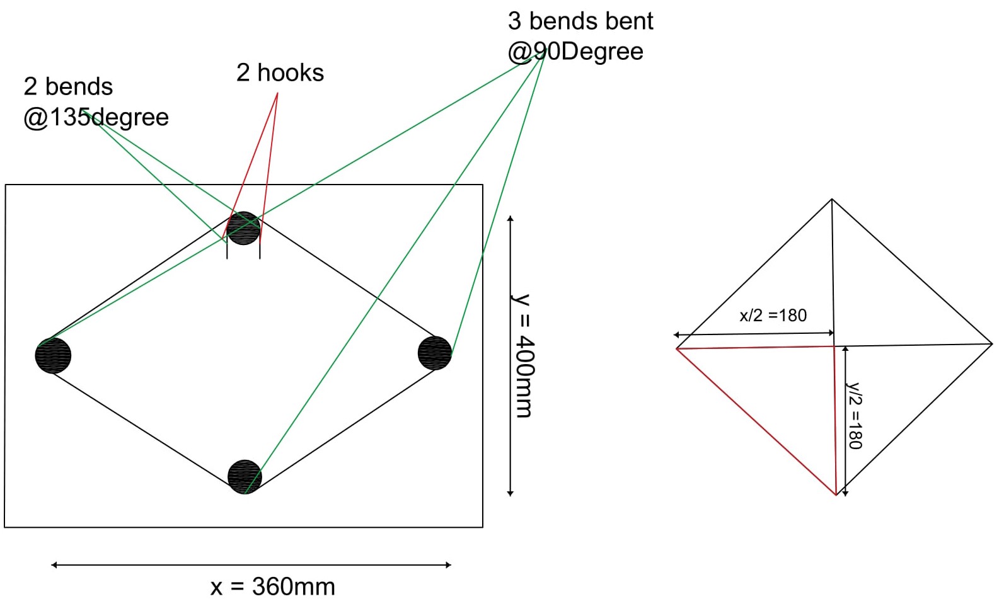Revit is a commercial building information modeling (BIM) software by the company Autodesk. It’s generally used by architects, structural engineers, mechanical, electrical, and plumbing (MEP) engineers, designers, and contractors. Autodesk Revit allows users to create, edit, and review 3D models in exceptional detail.
What Is the Difference Between Revit and AutoCAD?
Revit is often compared to AutoCAD, Autodesk’s CAD software that is also used in the AEC industry. However, while most AEC professionals use Revit and AutoCAD at the same time, these two are quite different.
AutoCAD is a design software that allows its users to create 3D and 2D drawings with the aid of a computer. On the other hand, Revit is used to build an intelligent 3D model with real-world information. For example, in AutoCAD, doors are just a part of a drawing. However, your Revit projects would feature an actual door model along with information about the material, pricing, etc.
REVIT FOR ARCHITECTS:
BIM tools have revolutionized architecture as we know it. Therefore, it comes as no surprise that most Revit users work in this field. Here, you can find just some of the things architects can do with Revit software.
Design and Documentation:
Analysis:
Visualization:
Another thing you can use Revit for is 3D building design visualization. Thanks to various rendering tools, you will be able to create construction documentation with cutaways, 3D views, and stereo panoramas. Furthermore, with Revit Interoperability and Autodesk’s 3ds Max software, you can access your building model in virtual reality.
Multidiscipline Coordination:
Finally, seeing that Revit is a multidiscipline BIM platform, architects can share their Revit models with structural engineers and construction professionals in real-time. This feature will not only speed up the design process and make team members more efficient, but also significantly improve the final product.
REVIT FOR STRUCTURAL ENGINEERS:
Architecture isn’t the only field that evolved thanks to the emergence of the BIM model. Namely, structural engineering also advanced thanks to Revit and its key capabilities. In fact, it’s almost impossible to become a relevant structural engineer without basic knowledge of Revit. Here is what engineers can do with it:
Reinforcement Detailing:
With Revit and its various add-ons and plugins, you can create 3D reinforcement designs in an advanced BIM environment. Furthermore, you can produce reinforcement shop drawings with rebar schedules.
Construction Documents:
Through Revit, you can create more thorough and accurate steel and concrete designs. Furthermore, thanks to the comprehensive building database, all of the elements from Revit models will correspond to real-world objects and materials. Therefore, other stakeholders and customers will be able to perceive your plans more vividly.
Structural Analysis:
Revit also allows you to conduct a cloud-based structural analysis while you continue to work on your construction project. Furthermore, you can run a few parallel analyses and analyze your Revit model partially or fully. Finally, Revit allows you to choose the format of the analysis results and what to do with them.
Linking With Steel Fabrication:
The interoperability between Revit and Advance Steel will provide you with a smooth BIM workflow from steel design to fabrication. Furthermore, Revit allows you to model connections in more detail using either parametric or custom steel connections. These features will not only increase the productivity of structural engineers but also significantly reduce mistakes in construction projects.
REVIT FOR DESIGNERS AND CONTRACTORS:
BIM 3D modeling has also helped MEP designers and contractors become both more effective and more efficient. Revit MEP helps employees dealing with mechanical, electrical, and plumbing planning and construction coordinate with other team members and fulfill their tasks as accurately as possible. Below, you’ll find what to expect from Revit if you are a part of the MEP industry.
Integrated Design:
Unlike CAD software, Revit allows you to streamline the engineering design process. Therefore, you can coordinate and communicate with architects and engineers before construction begins. Thanks to this level of automation, you are sure to come up with a solution that all stakeholders will accept.
Analysis:
Just like architects and structural engineers, MEP engineers also have various analysis tools at their disposal in Revit. These tools allow them to conduct simulations and run interference detection early in the process. Furthermore, you can use conceptual energy analysis data to examine annual energy costs and much more.
Documentation:
Revit also allows you to create, model, and document mechanical, electrical, and plumbing systems. Furthermore, these systems will be presented in the context of a full BIM project that includes architectural and structural components. Therefore, your documentation will be thorough and accurate.
Fabrication:
Finally, Revit helps MEP engineers create fabrication-ready models. Therefore, MEP contractors will immediately be aware of the materials and equipment needed for the production process. This fact, in turn, improves the workflow by reducing the communication chain.
REVIT PRICING:
After finding out how useful and important Revit is, you might be wondering about its price. First of all, we should note that perpetual licenses for Revit are not available. That being said, you can choose one of the subscription plans available on Autodesk’s webpage. The pricing of a single-user Revit license is shown in the chart below.
Subscription Plan Price
Annual subscription $2,545
Three-year subscription $6,870
Furthermore, if your line of work requires you to use other Autodesk software alongside Revit, you might want to consider Autodesk’s AEC industry collection. Architecture, Engineering & Construction Collection features various CAD and BIM software such as Revit, AutoCAD, and Civil 3D. These programs complement each other perfectly, especially since all of them can work with .dwg files.
Plus, the price of the bundle is much lower than if you were to buy all of these programs separately. In fact, you can save as much as $8,000 every year if you purchase it as a Collection.
Finally, you can buy Revit through an authorized reseller who will cater to your specific needs while also providing you with the same price. Plus, you get technical support. Microsol Resources deliver integrated solutions and services from implementation services to training that is needed to ensure our customer’s success.
IN CONCLUSION:
Although BIM isn’t a new concept by any means, it’s obvious that it is the future of the AEC industry. Hopefully, this article helped you become aware of the enormous potential of BIM software Revit and the way it can be utilized in architecture, engineering, and construction.


