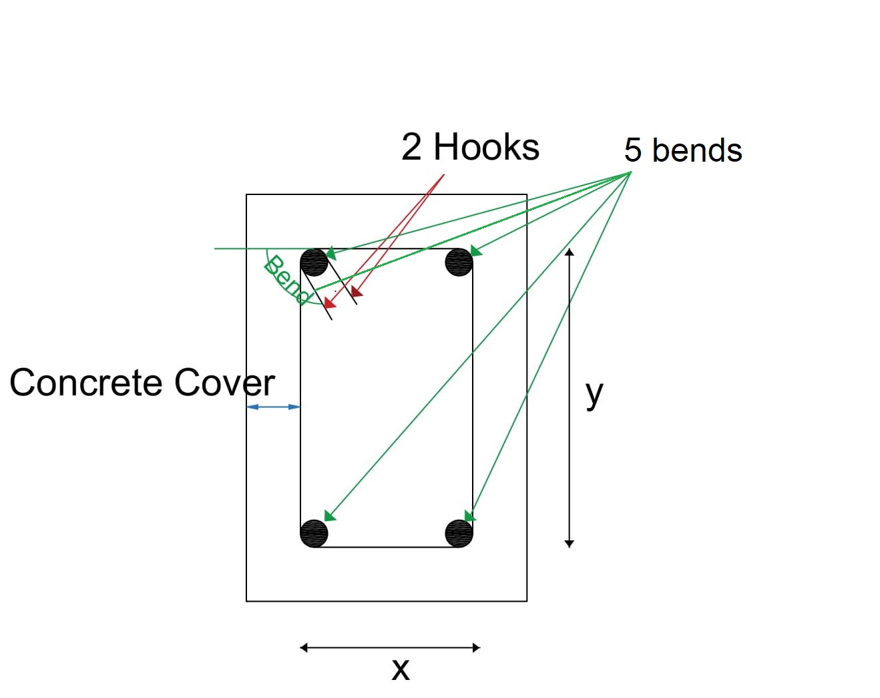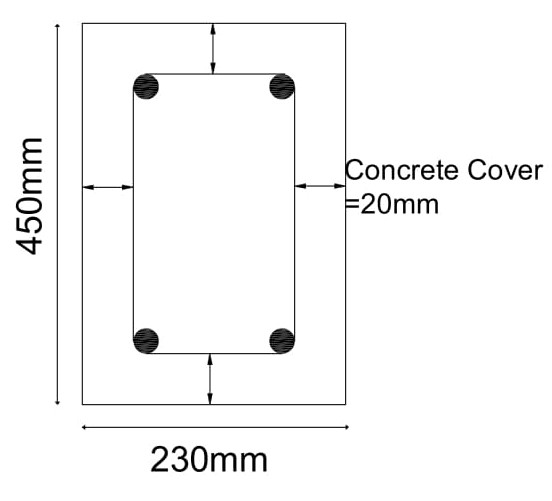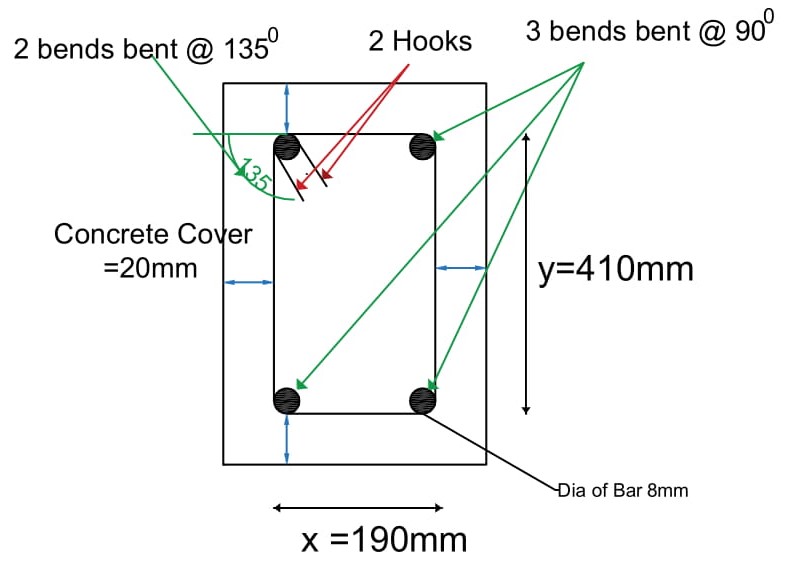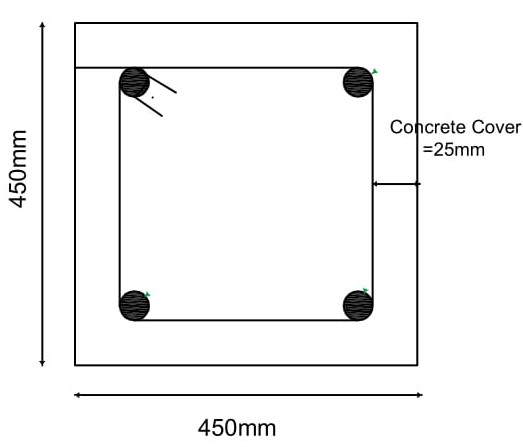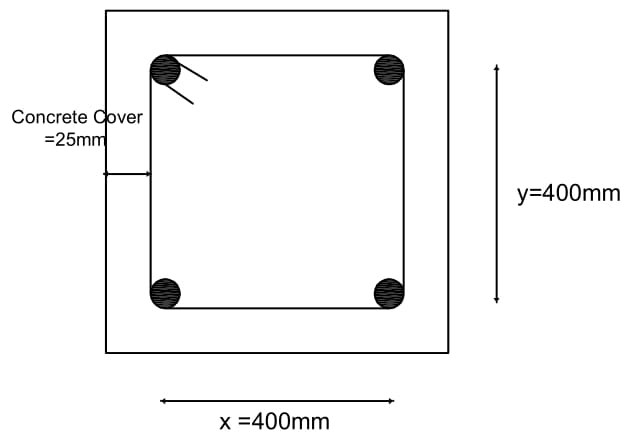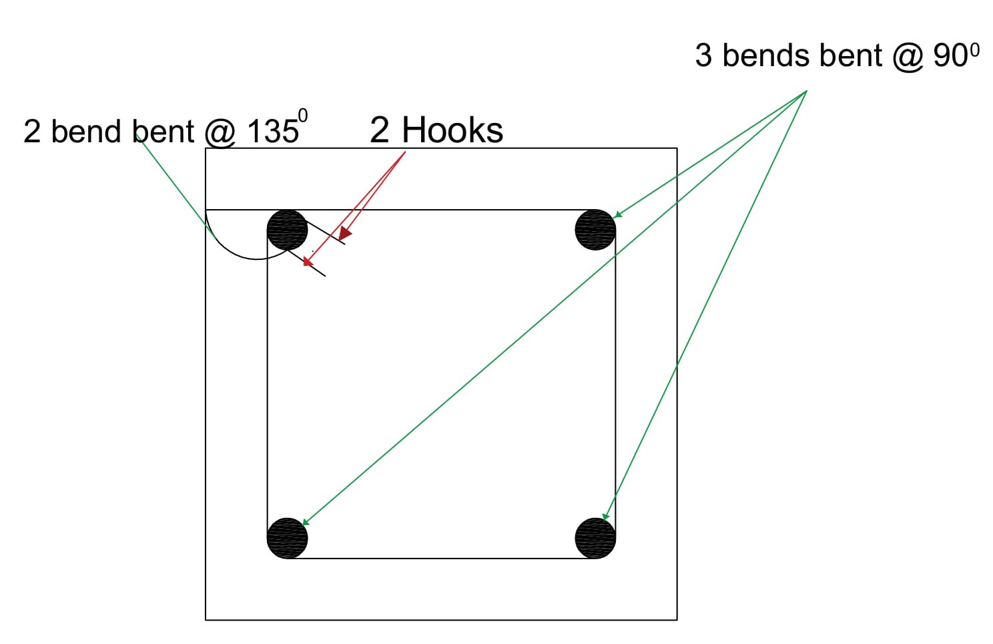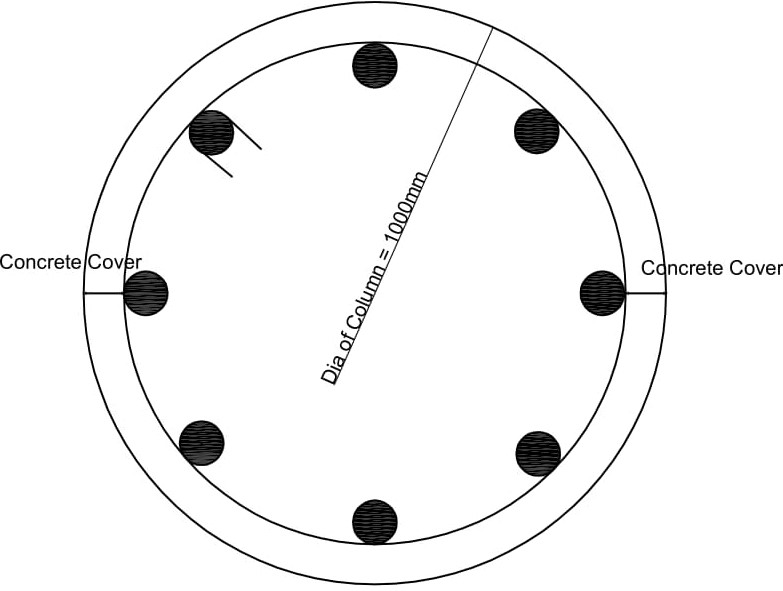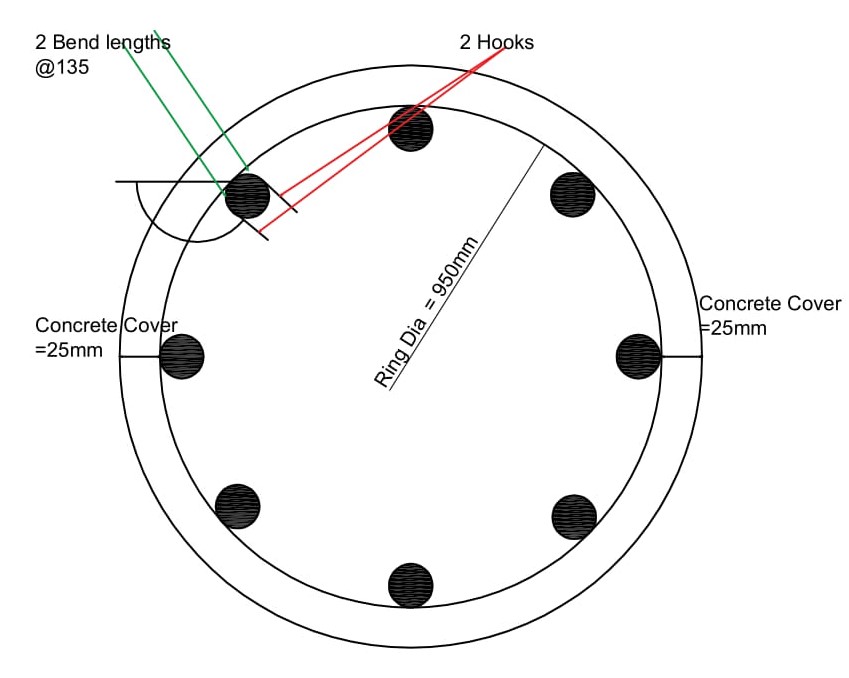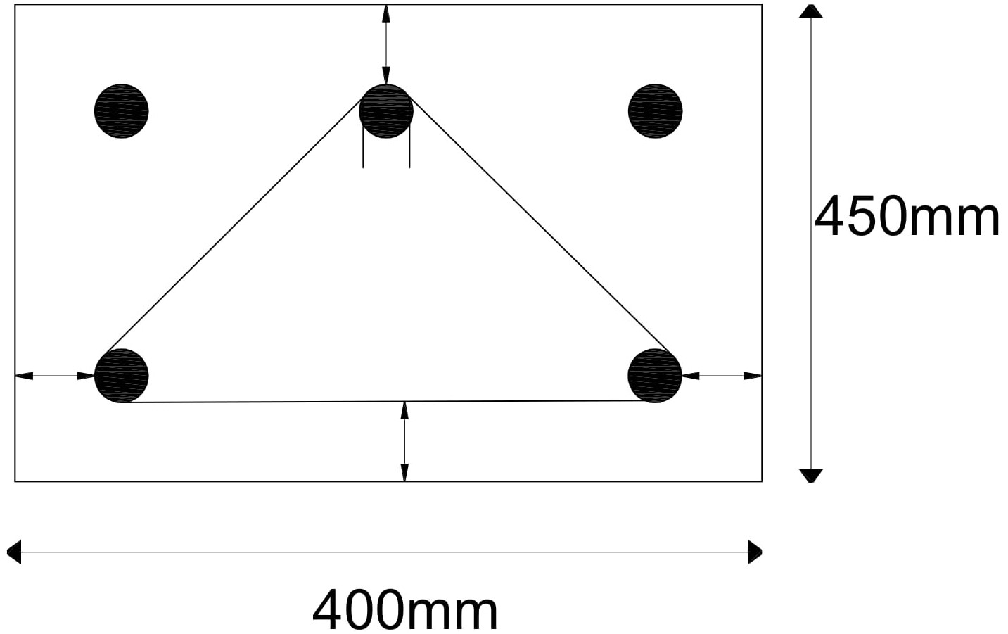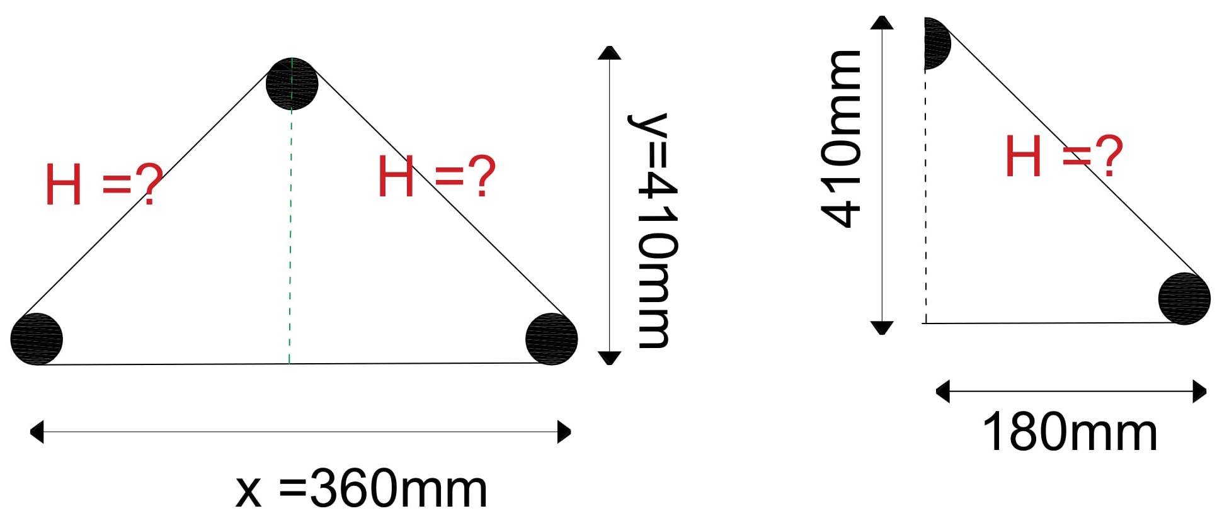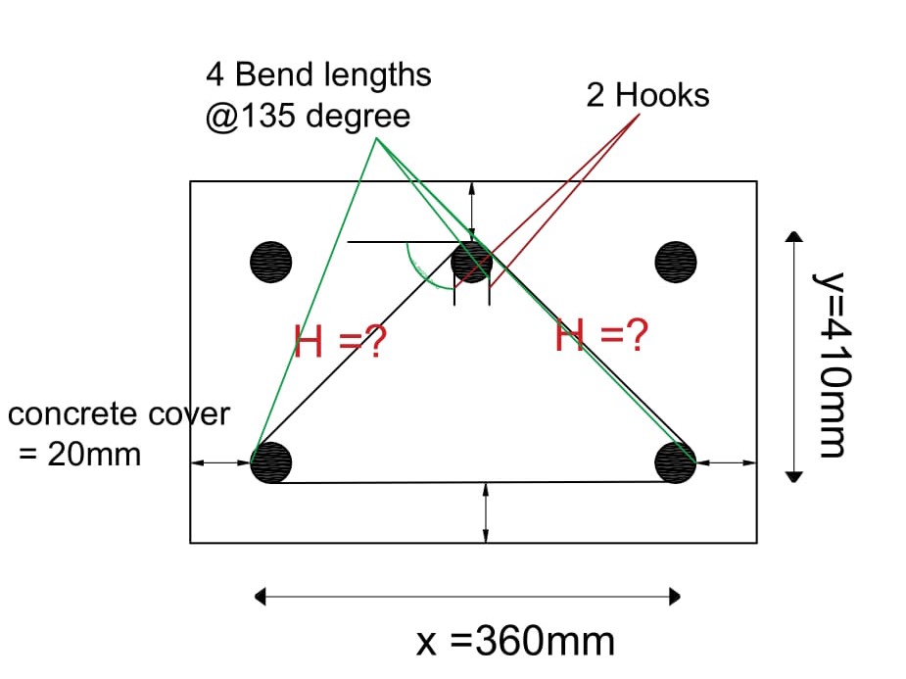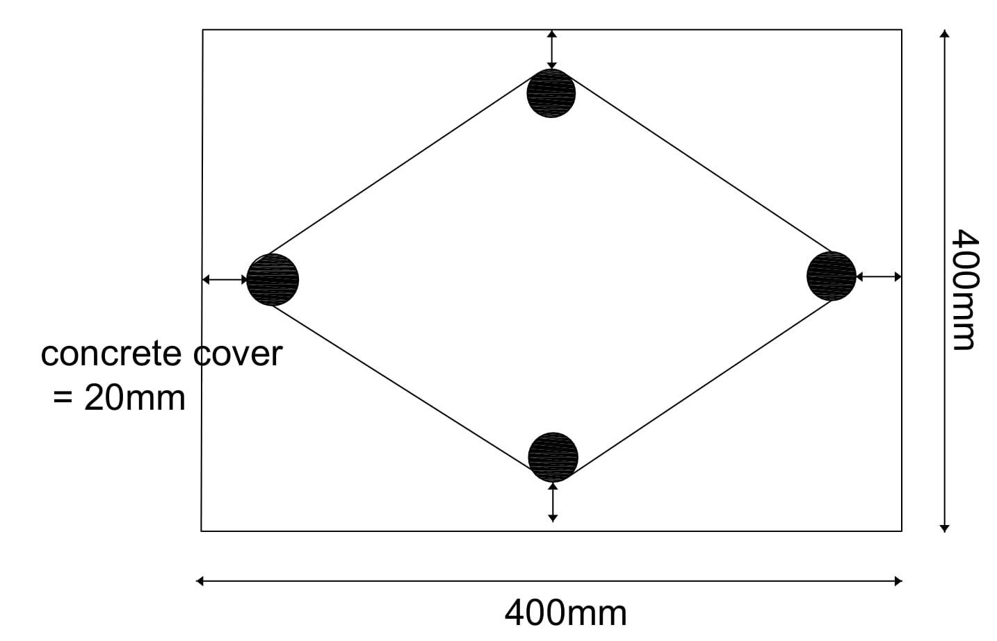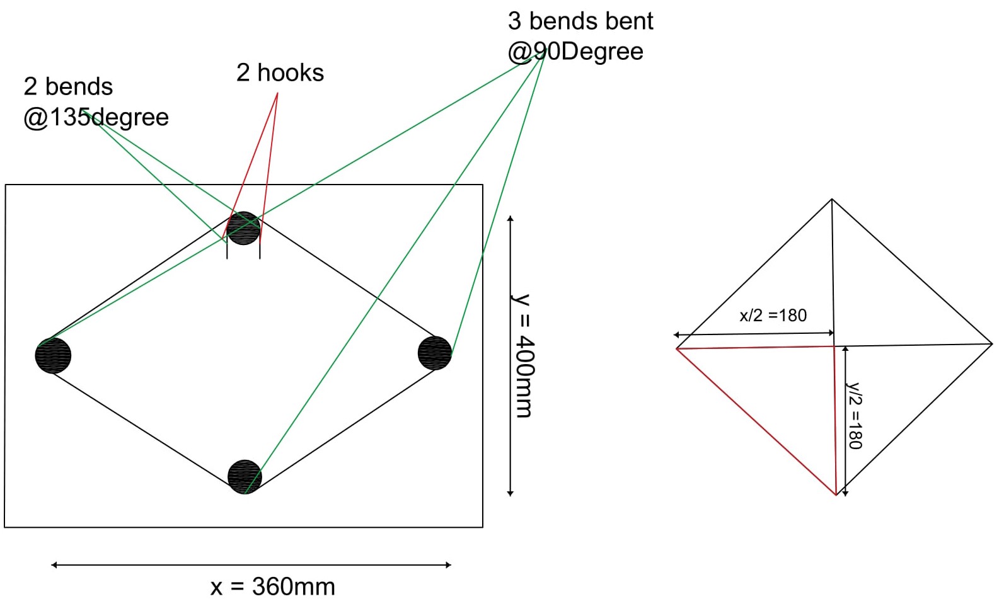There are many different types of plastering materials out
of them, cement plaster is extensively used. Some other types of plastering
materials include lime plaster, clay plaster, etc.
How to select the right plastering material for your house?
In any type of plastering two major factors are considered
they are Surface Protection and the cost of material. If the quality of
plastering is increased and taken higher, then the cost is affected. If price
is considered and Quality of plaster are taken lesser importance then the
surface protection is compromised.
Plastering material should be cheap and economical.
It should be durable enough to sustain any climatic changes
in the entire life span of structure.
Plastering material should have excellent workability which
can be applied during any weather conditions.
Let us calculate the quantity raw materials (Cement, Sand
& water) required for cement plaster. Though the same process is applicable
for any other types of plastering materials.
Contents [show]
Calculating the quantities of Cement & Sand required for
plastering:
General points to be remembered in Plastering work
calculation
The ratios mentioned in plastering are volumetric ratios of
Cement & Sand (Ex. Cement: Sand = 1:5, 1 part of cement and 5 parts of sand
in a mortar).
The overall thickness of plastering should be minimum 20mm
including two coats.
Cement has a dry density volume of 1440Kg/m3
Each bag of cement weighs = 50 Kgs or 110 lbs.
The Volume of each cement bag = 50Kgs/1440 = 0.0348 m3.
The dry density of sand = 1600Kgs/m3
The plastering is done in two layers (two coats): The first
coat of plastering is laid with the thickness of minimum 12mm (usually ranges
between 12-15mm) and this coat is called as a Rough coat or Primary coat.
The second coat should be laid with the thickness of 8mm and
this is called as a Finish coat or Secondary coat of plastering.
Total Plastering = First coat + Second Coat
Different ratios of Cement mortar used for plastering are
tabulated below:
Mix Ratio Areas
of usage
1:6 & 1:5 This
ratio is usually used for Internal plastering of bricks
1:4 Used for
Ceiling and external walls
1:3 As it’s a
rich mortar mix and it is used where external walls are prone to severe
climatic conditions.
It is also used for repair works.
Steps involved in calculation of plastering quantities:
Find the total area of wall to be plastered in Sqm (m2).
Consider the ratio and thickness of plastering
Calculate the Total Volume of Plastering
Find out the Volume of Cement and Sand individually for both
the coats
Calculate the total volume of cement & Sand required for
plastering
Now coming to the calculation part,
We are considering the below values for calculation purpose:
Wall width and height is 10m and 10m.
Ratio of First coat of plastering (Cement: Sand = 1:5) with
the thickness of 12mm.
the ratio of secondary coat of plastering (Cement: Sand =
1:3) with the thickness of 8mm.
Step 1: Calculate the Area of Plastering
Area = width x height = 10 x 10 = 100m2
Step 2: Find the Volume of Plastering
Volume of First Coat = Area of Plastering x Thickness of
Plastering
= 100m2 x 12mm (Convert mm to m)
= 100×0.012 = 1.2m3
Hence, Volume of First Coat of Plastering = 1.2m3
The volume of Second Coat = Area of Plastering x Thickness
of Plastering
= 100m2 x 8mm (Convert mm to m)
= 100×0.008 = 0.8m3
Therefore, Volume of Second coat of plastering = 0.8m3
a
Step 3: Finding the individual quantities of Cement and
Sand.
First coat ratio = 1:5 (1 part of Cement and 5 parts of
Sand)
Total parts = 1+5 = 6
Quantity of Cement required for First coat =
(Total Volume of first coat plastering x No. of Parts of
cement) ÷ Total Parts
= 1.2 x 1/6 = 0.2m3
Quantity of Sand required for First coat =
(Total Volume of first coat plastering x No. of parts of
sand) ÷ Total Parts
= 0.8 x 5/ 6 = 1.0m3
Similarly, for Second coat,
Second coat ratio = 1:3 (1 part of cement and 3 parts of
sand)
Total parts = 1+3 =4
Quantity of Cement required for Second coat
= (Total Volume of second coat plastering x No. of Parts of
cement) ÷ Total Parts
= 0.8 x 1/4 = 0.2m3
Quantity of Sand required for Second coat
= (Total Volume of second coat plastering x No. of parts of sand)
÷ Total Parts
= 0.8 x 3/4 = 0.6m3
Step 4: Finding the quantity of water required for
plastering:
Amount of water to be added in mix depends upon the moisture
content present in cement, sand & atmosphere.
Quantity of water = 20% of total dry material (Cement + Sand)
= 20% of (574+2560) = 0.2 x 3134 = 627 liters.
Final Result:
As mentioned above volume of 1 bag of cement (50kgs) =
0.0348m3
For 0.4m3 = 0.4 x 50 / 0.0348 = 574Kgs = 11.4bags
Similarly, for Sand 1m3 = 1600Kgs.
1.6 m3 = 1.6 x 1600 = 2560Kgs = 2.5tonnes
Quantity of Water required = 627litres.
How many bags of cement are required for 1 square meter of
plastering?
If the above-mentioned values are considered for this then
(Rough estimate)
From above, 100m2= 574 Kgs of cement
1m2 = 574/100 = 5.7Kgs
Summary:
Quantity of Cement, Sand & Water required for Plastering.
For 100m2 of Wall, if first & second coat of cement mortar ratio 1:5 &
1:3 laid then
The Quantity of cement required = 574Kgs
Calculated Quantity of Sand (Fine aggregate) required =
2560Kgs
Quantity of Water required = 627 litters.

